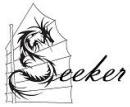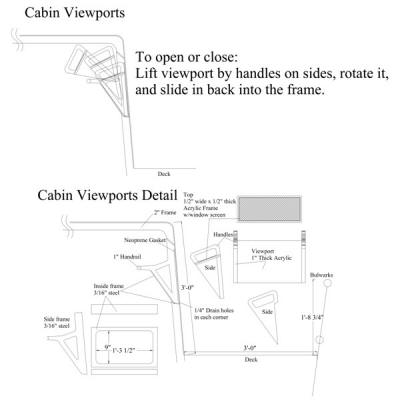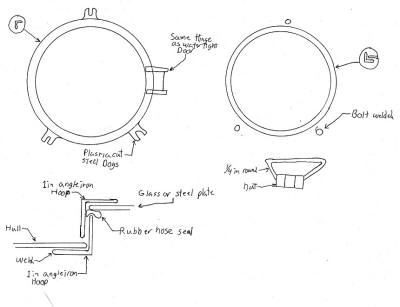Hatches and PortlightsDoors and HatchesFreeman Marine, www.FreemanMarine.com makes doors, hatches, and portlights for both fancy yachts and commercial boats and they are great about showing detail diagrams and photos so the do-it-yourselfer can see how they are built.
This is a modification of an cleaver idea I saw somewhere. The portlight is 1" thick acrylic with 1" thick acrylic wedges glued on to each end. As the portlight is dropped into it's frame the wedges push it against the hull and seal it against a gasket. To get ventilation into the cabin, you grab the handles on the top of the wedges, lift the portlight out, turn it around and drop it back in so that the wedges hold the portlight open against it's frame. Air can then flow through the opening at the top and window screen on the top prevents the mosquitoes from following. While the port is open, any rain will run down the acrylic to the bottom of the frame and through two small drain holes, fore and aft.
Thanks to Devin Holland, we are looking at DIY round porthole designs for the cabin tops which would be much easier to build and less expensive casting our own. Custom built portals also have the advantage that the flanges can be made to accommodate various wall thicknesses. This design would be easy to modify to make quare or octagonal portholes as well.
Pilot House Viewports
School Bus WindowsFor the pilot house Paul Liebenberg suggested that we check into school bus windows. The pilot house windows need to open and their is no threat to flooding should they be broken in a storm. There might be a bus sitting out in some field with the windows we need but getting them from the local junk yard is not an option. There is a local company that refurbishes buses and they strip the windows out of the buses before they are junked and sell them to replace vandalized windows. The cost per window is about $160 and that window measures 18" h x 24" w. So if you can't afford just the windows, then buy the whole bus! We got this off Craigslist for $500; running, with a full tank of gas. We just drove the windows home. We sold off engine for $300, scrapped $136 worth of metal bringing our total out of pocket cost to $64. We kept hoses, wiring, fans sheet metal, the deck with became a place to store steel out of the mud. The frame became a cutting table. We also kept the foam from the seats which is actually fire resistant. Most of the seats had 2 vinyl fabric covers over then so we now have material for Kay to sew into covers for the welders and plasma torch boxes as well as cable covers. It also yielded a large amount of sheet metal that will be put to use making a larger model as well has templates and metal art work for the patio. There are 14 smaller widows and 6 wider windows. The plan it to only use the smaller windows. They require a wall thickness of 2 inches with a outward sloping bottom plate for drainage. The opening needs to be 26 1/2" wide by 24 1/8" high. The windows are set from the inside and have a top seal and frame that is screwed to the wall. The outside dimensions of the frame is 27 3/4" wide by 24 1/2" high. There are also 6 wider widows that need an opening that is 33 1/2" wide and the outside of their frame is 34 5/8" wide. Resourceswww.sdplastics.com
|



